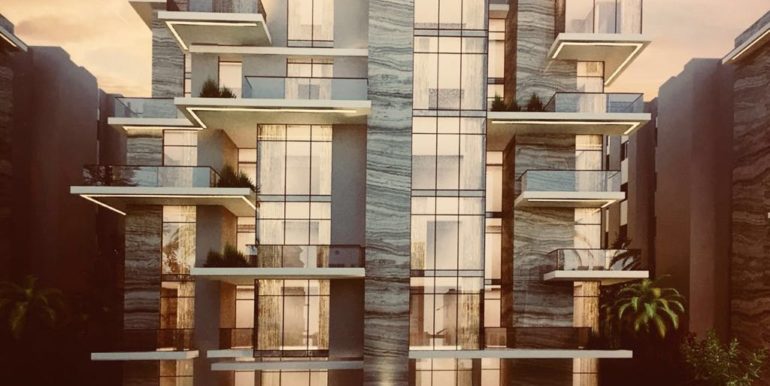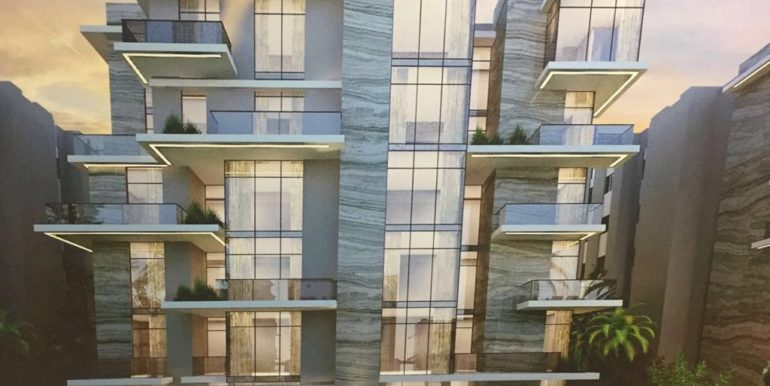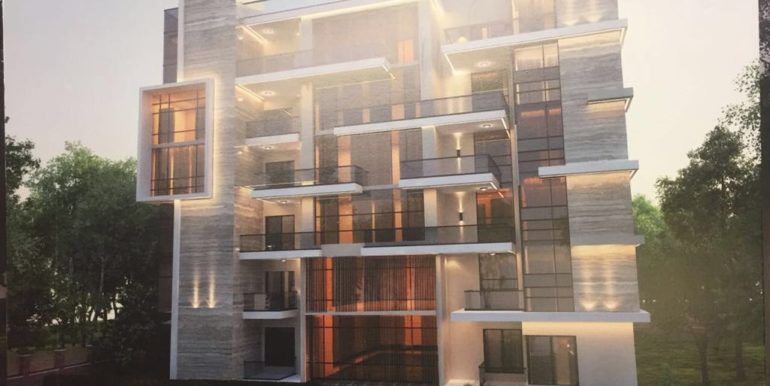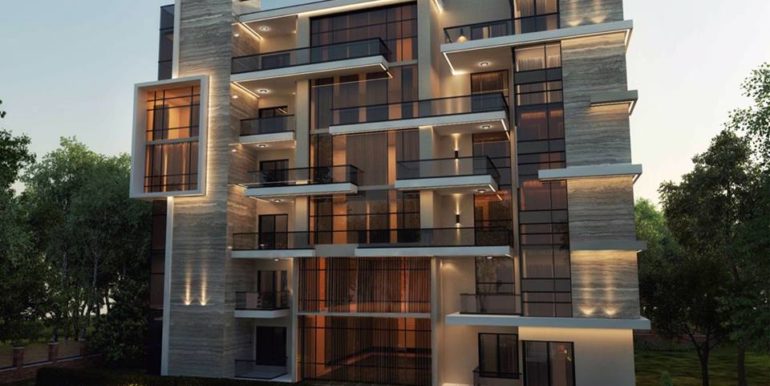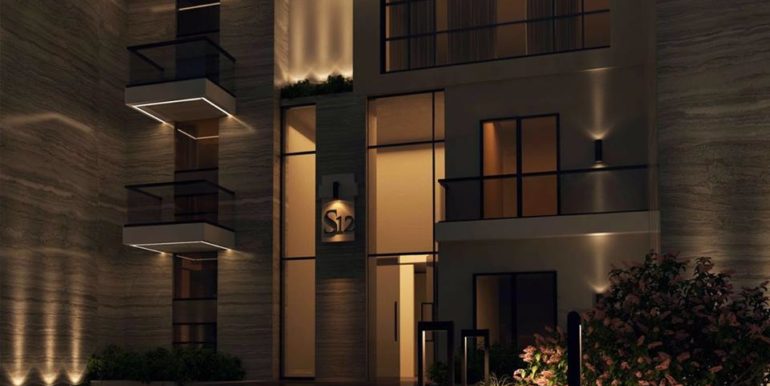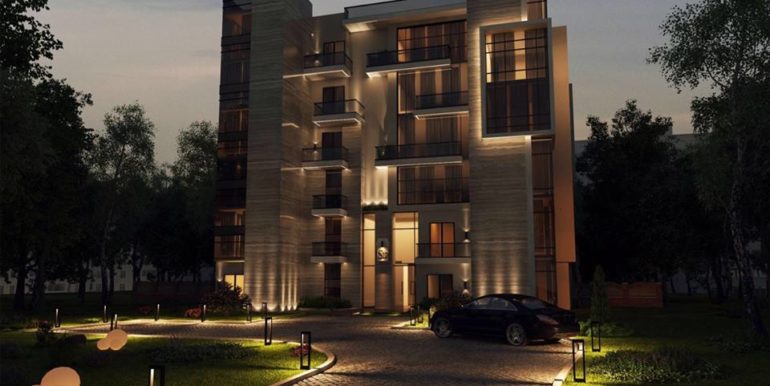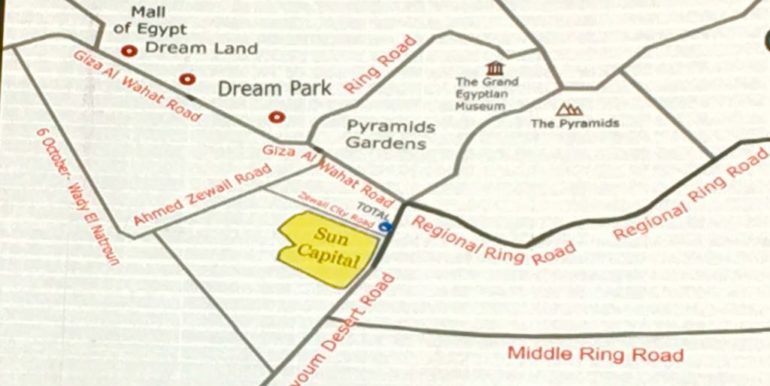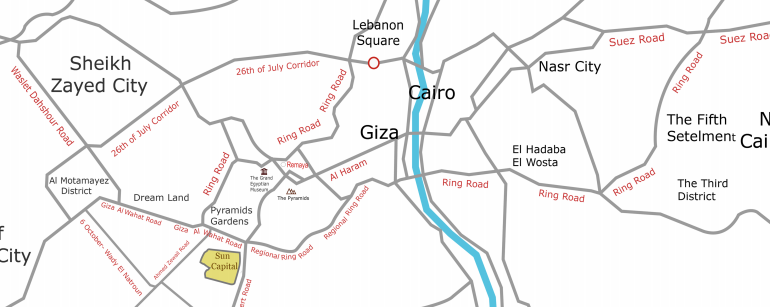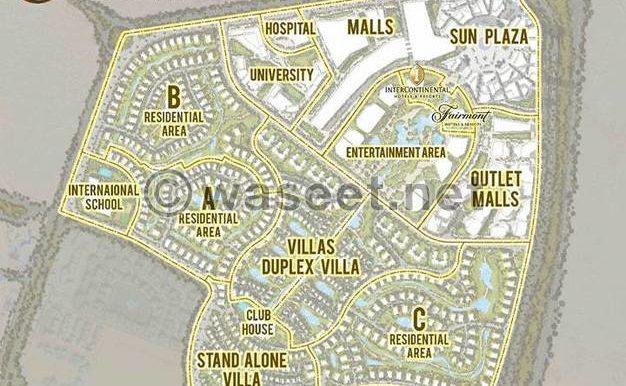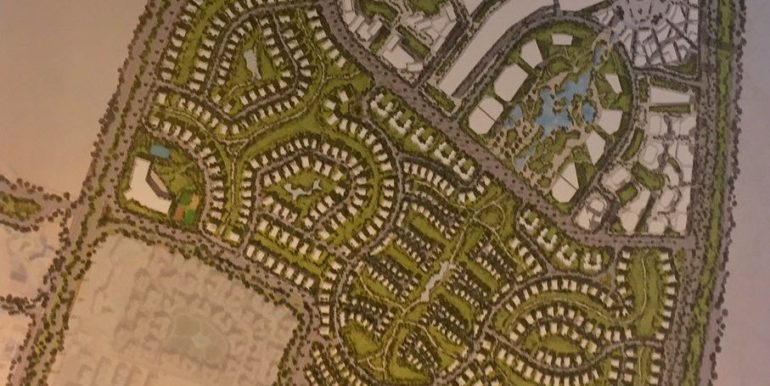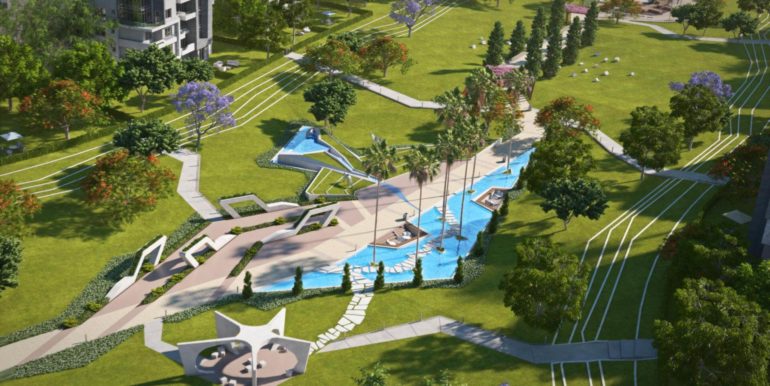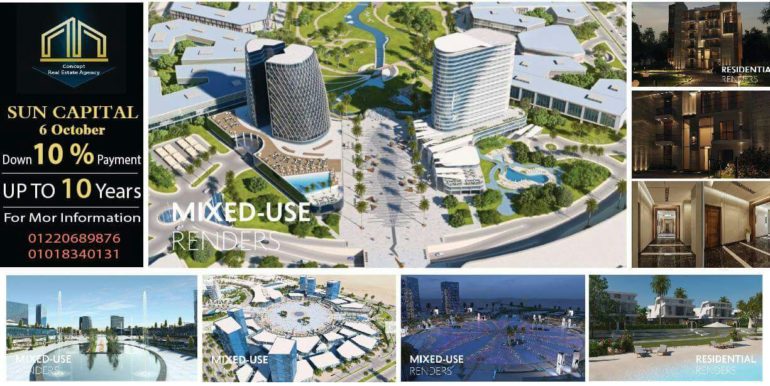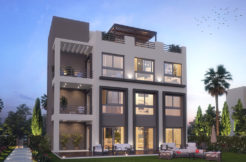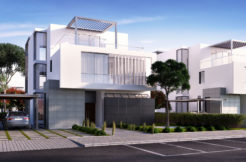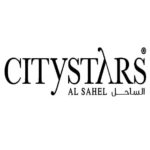- Residential
Land size details:
557.65 Acers 60% residential 40% mixed use.
They are 2 separate 2 projects with a separate entrance and 50m
wide road, with high fences. Privacy of home and facilities proximity.
Master Plan:
● Total landscape area: 82% landscape and hard scape of the
total.
● Total foot print: 18% of total area.
The design:
Master plan; is placed by CallisonRTKL one of the world’s leading
design houses. Example of previous projects: Blackpool
(UK) – Microsft west campus, Fashoin show (Shopping enter
–Las Vegas) – JW Mariott – Mexico
Architect & infrastructure MAP; are developed by OKO Plan
and Shaker Elmarkanby. Previous projects: Ritz Four Seasons
– Parliament – Presidential office – New Capital

